SERVICES
Level of Development (LOD) in BIM : Detailed Overview
The Level of Development (LOD) is an industry standard that defines the various stages of development in construction projects within BIM. LOD enhances 3D models using a numerical lexicon, fostering a shared understanding among stakeholders for clear and effective communication across disciplines. Dedicated to offering BIM services, we cover LOD 100 to LOD 500, ensuring precision and clarity at every construction projects.
BIM Level of Development (LOD) resolves architectural and construction complexities with a structured approach. At TrueCADD, we deploy LOD within projects to bridge the gap between architects, engineers, contractors, and owners. Driven by collaboration, our LOD approach reduces ambiguities, disputes, and streamlines decision-making to ensure project goals are met.
Level of Development vs Level of Detail (LOD)
At TrueCADD, we distinguish between the Level of Development and the Level of Detail, although both are abbreviated as LOD.
The Level of Detail concerns the graphical details added to a model, while the Level of Development measures the amount of information represented by a BIM element, as developed by American Institute of Architects (AIA).
For contractors, details like manufacturer and model number are of utmost importance. LOD models created in Revit signify the amount and type of information required by various project stakeholders for specific purposes.
Adoption of BIM Levels of Development (LOD) as Defined by AIA
Professional BIM LOD services to ensure BIM model consistency and reliability throughout the design, construction, and operation phases of a building.
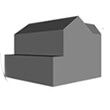
LOD 100: Conceptual Design
At LOD 100 level, we define a conceptual model where parameters such as area, height, volume, location, and orientation are determined.
- Analysis and Site Monitoring
- Massing studies
- Preliminary creation of 3D models
- Spatial relationships and zoning compliance
- Conceptual design visualization
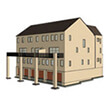
LOD 200: Schematic Design
At LOD 200 level, elements are modeled with approximate quantities, size, shape, location, and orientation. Non-geometric information can be embedded within model elements at LOD 200.
- 3D modeling – Form and Layout
- Conceptual Design Development
- Spatial Coordination and Clash Detection
- Initial Energy Analysis
- Preliminary Cost Estimation
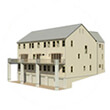
LOD 300: Design Development
This LOD 300 level involves accurate modeling and detailed shop drawings, where elements are defined with specific assemblies, precise quantity, size, shape, location, and orientation. Non-geometric information can also be embedded within model elements at LOD 300.
- Detailed 3D modeling of building components
- Accurate placement and sizing of components
- Coordination between trades (Architecture, Structural, and MEP)
- BIM Coordination and Clash detection
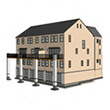
LOD 350: Construction Documentation
LOD 350 includes more detail and elements that represent how building elements interface with various building systems. It also provides clear graphics and written definitions.
- Detailed 3D models with specific materials and products
- Generate construction documents (specifications and drawings)
- Coordinate multiple disciplines
- Comprehensive cost estimation and quantity takeoff
- Accurate fabrication and assembly
- Complete construction sequencing and accurate scheduling
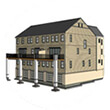
LOD 400: Fabrication and Assembly
At LOD 400 stage, model elements are represented as specific assemblies, complete with fabrication, assembly, and detailed information, in addition to precise quantity, size, shape, location, and orientation. Non-geometric information can be embedded within model elements at LOD 400.
- Build 3D models for offsite fabrication
- Create shop drawings and fabrication details
- Integrate manufacturing processes
- Develop component-level information to fabricate components
- Plan prefabrication and construction
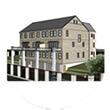
LOD 500: As-Built
At LOD 500 elements are modeled as constructed assemblies for operations and maintenance. They are accurate in terms of size, shape, location, quantity, and orientation, and non-geometric information can be embedded within model elements at LOD 500.
- Build accurate As-Built models to reflect actual construction
- Generate detailed information about systems and components
- Integrate operations and maintenance data
- Perform lifecycle analysis and maintenance planning
- Accomplish building performance analysis and monitoring